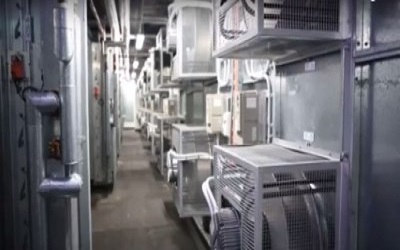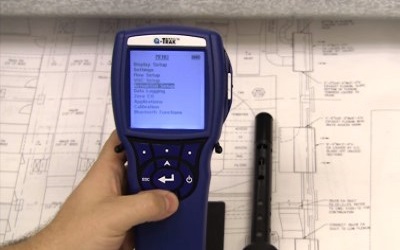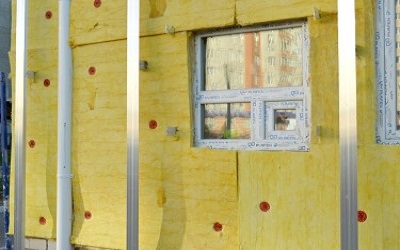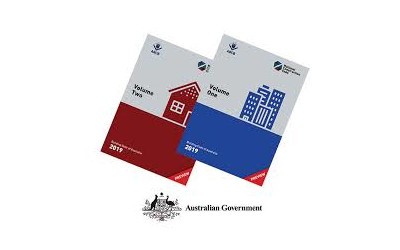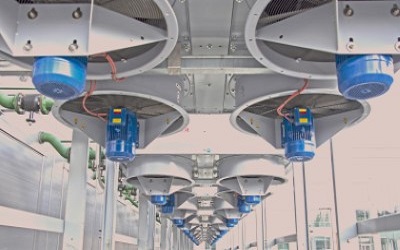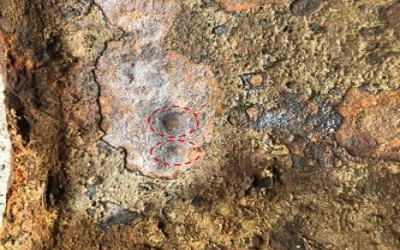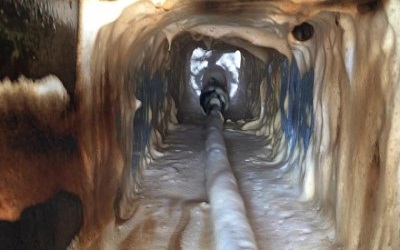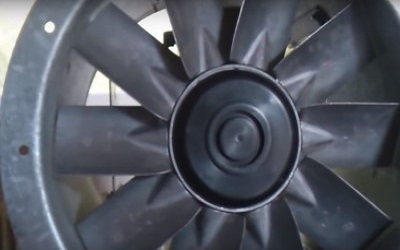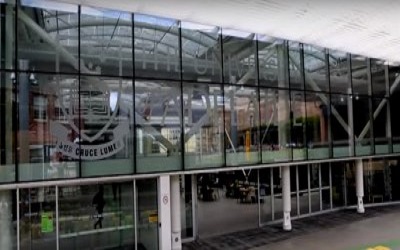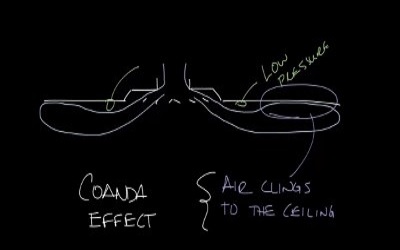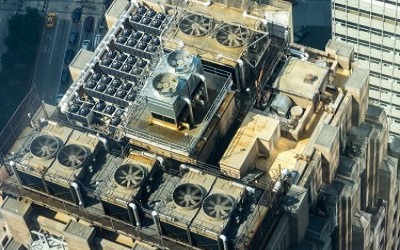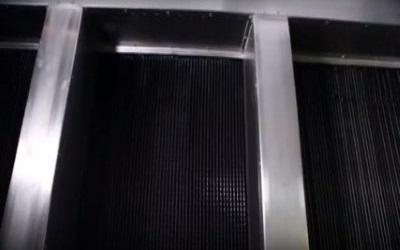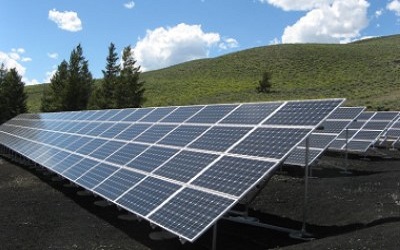Stair pressurisation system
Stair pressurisation system
Door average area: 2.1m2
Design number of doors
Floor on fire
Floor above
Floor below
Exit door at ground
– Also check the number of doors on each floor to the exit stairwell.
Design velocity across each door on average 1m/s.
Fan service factor: 80% or select at 40 Hz duty.
Will need to provide pressure relief in the smoke zones, best to use smoke vent windows such as Inova, Estra or Ventria.
Force to open doors must not be more than 110N ie about 50Pa across the doors. Average 1m/s air flow across open door.
Will need VSD to regulate flow rates and differential pressure sensor (50Pa) across the exit door at every floors.
Pressure relief damper will need to be provided near the discharge door.
Related
Read more: Fan wall
Read more: How to verify the percentage of outside air in an enclosure
Read more: BCA Part J5 Air-conditioning system control
Read more: Microbial Induced Corrosion (MIC) in Pipes
Read more: Is your kitchen exhaust system a fire hazard
Read more: What is coanda effect
